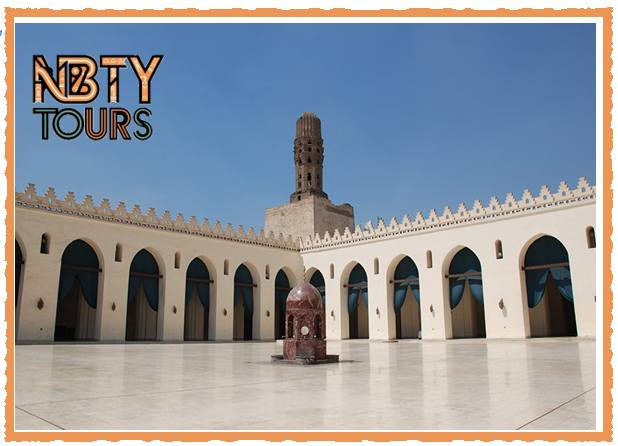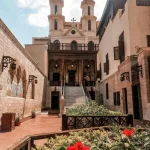Name of Monument:
Mosque of al-Hakim bi Amrillah
Location:
The mosque is located at the beginning of al-Muizz li Din Allah Street, adjacent to the Fatimid northern wall of the Old City of Cairo in Egypt, only a few steps away from Bab al-Futuh (Gate of Conquest) and Bab al-Nasr (Gate of Victory). At the time of its construction, the mosque lay outside the brick-built walls encircling Fatimid Cairo, constructed by order of Jawhar al-Saqalli, the commander of the armies of the Fatimid caliph, al-Muizz li-Din Allah in AH 359 / AD 970. In AH 480 / AD 1087. Badr al-Din al-Jamali, minister of the Fatimid caliph al-Mustansir, undertook the expansion of the city on the northern and southern ends, for a distance of 150 m. He built the new walls out of stone and the north wall butted on to the northeastern wall of the mosque, Cairo, Egypt
Date of Monument:
Construction of the building began during the period AH 365–86 / AD 975–96 and ended in AH 403 / AD 1012
Period / Dynasty:
Fatimid
Patron(s):
Sponsor: built by order of Caliph al-Aziz bi Allah (r. AH 365–86 / AD 975–96) and after him, by his son, Caliph al-Hakim bi Amrillah (r. AH 386–411/ AD 996–1021).
Description:
The principle (northwestern) façade of the mosque extends along al-Muizz Street. The centre of this façade is marked by a projecting monumental portal composed of two squat towers that flank the entrance to the mosque. The portal projects from the façade by 6 m, and is 15.50 m wide and 11 m high. The entrance is ornamented by recessed panels filled with bands of decorative motifs, and kufic inscriptions. This type of decorative style was introduced to Egypt by the Fatimids and originated in North Africa, seen in the Great Mosque of Susa in Tunisia (AH 236 / AD 801). The projecting portal of the Mosque of al-Hakim bi Amrillah is considered to be one of the oldest examples in Egypt, an architectural style that had appeared before in the Mahdiyya Great Mosque in Tunisia (AH 308 / AD 921).
At the two ends of the principle façade are two minarets that are the work of al-Hakim bi-Amrillah, who had them built in AH 393 / AD 1002, acquiring the idea of building them at the two corners of the mosque façade from the Mahdiyya Great Mosque in Tunisia. The original section of the northern minaret is the base and the cylindrical body. The southwestern minaret is composed of a square base ending in an octagonal form. The remaining parts of the two minarets were added by Commander Baybars al-Gashanqir during the rule of the Mamluk sultan, al-Nasir Muhammad ibn Qalawun, after an earthquake in AH 703 / AD 1303, which resulted in the destruction of the original pinnacles of the two minarets. Eleven years after building the minarets Al-Hakim bi Amrillah had in fact added stone walls, which encased the sides of the minarets, and surrounded each of them along the outside so that they assumed the forms of towers. Inscription bands were included which contained Qur’anic verses written in the kufic script. Perhaps this addition was influenced by the square bases of al-Andalus and Maghreb (North African) minarets seen in the Great Mosque of Kairouan and the Great Mosque of Córdoba. There is also clear architectural evidence to confirm that the mosque once had three domes, the middle one of which is still standing. Bricks were used in the building of the arcades, arches and domes of the mosque. However, stone was used in the construction of the outer walls, minarets and the projecting portal.
The floor plan of the mosque, whose dimensions measure 120 m by 113 m, consists of a central open courtyard, measuring 78 m by 66 m, surrounded by four porticoes. The largest of these is on the eastern (qibla) side and consists of five arcades, interrupted by a transept aisle, which is a columned walkway lying vertical to the mihrab. The western portico consists of two arcades, while the northern and southern porticoes are each composed of three arcades. The mosque was influenced by earlier local styles seen at Fustat and Qatai’, and especially by the Congregational Mosque of Ibn Tulun, also in Cairo (built AH 265 / AD 879). These influences are most obviously manifest in the distribution of arcades, in the borrowing of the idea of building brick-piers which support the arcade arches, in the rectangular sections of the piers, in the arrangement of corbels in the corners of the piers, and in the multiplicity of doors. Likewise, the transept aisle in the area of the qibla and the three domes were an innovation seen earlier in the Mosque of al-Azhar in Cairo (built AH 361 / AD 972).
The mosque was subject to neglect and deterioration from the AH 9th / AD 15th century. The French used the mosque as a fortress during their campaign against Egypt (AH 1213–16 / AD 1798–1801) and used the minarets as watch-towers. After that, it was occupied by glassmakers and textile-workers. A complete restoration of this mosque took place at the end of the 20th century.
View Short Description
How Monument was dated:
The mosque has been dated on the basis of on an inscription carved along the surface of the entrance which indicates that it was commissioned by al-Hakim bi Amrillah in 390 / 1000. Historical sources such as al-Nujum al-Zahira by Ibn Taghri Bardi (d. 874 / 1469) mention that he completed the building of the mosque and inaugurated it in 403 (1012).



